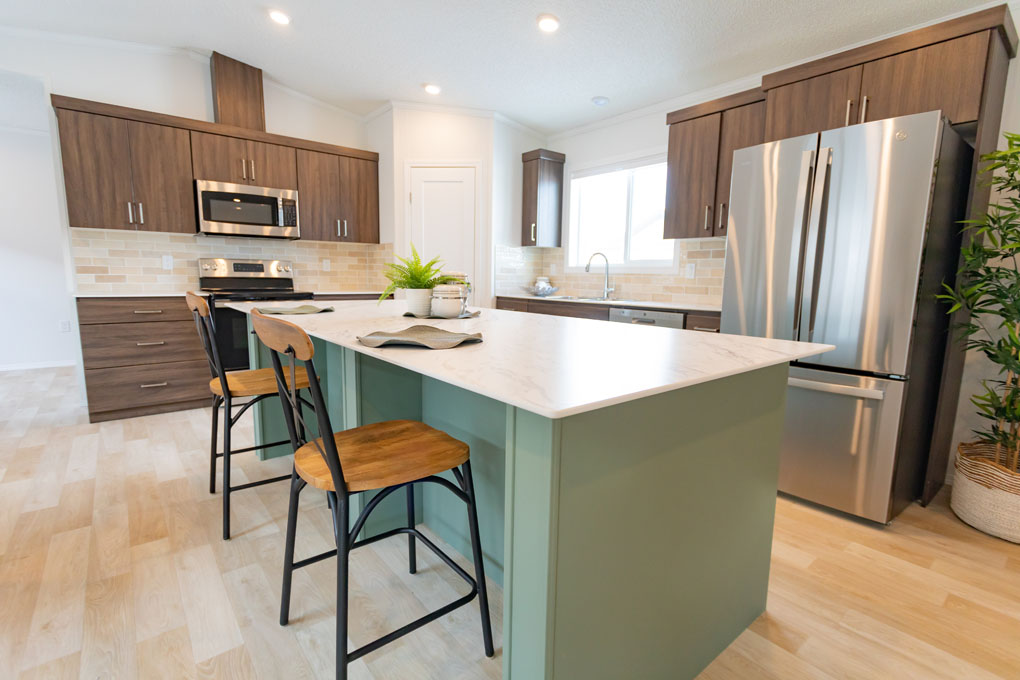Introducing the revamped Sierra show home, where timeless design meets everyday practicality in a 1,520 sq. ft. layout. With a more traditional style exterior package, this home feels welcoming from the moment you arrive. Inside, you’ll find 3 bedrooms and 2 bathrooms, designed for comfort and functionality at every turn.
The heart of the home is the spacious kitchen, showcasing fresh new colors, a large island, and a corner pantry. Whether you’re cooking for family or hosting friends, you’ll love the extra storage and workspace.
An open-concept living room, kitchen, and dining area create the perfect setting for entertaining and spending time together. The oversized utility room adds convenience with space for a stand-up freezer or extra storage, keeping everything organized and within reach.
At the end of the day, retreat to the primary suite with its spa-inspired ensuite, featuring dual vanities, a soaker tub, and a walk-in shower. A large window above the tub fills the space with natural light, making your morning or evening routine feel like a retreat.
Note: Colors of the Sierra at 61 Juniper Drive may vary.
Book a Showing
Jandel Homes
34 Meadows Drive,
Morinville, AB T8R 2P7
- Price $328,285
- Dimensions 20 ft. X 76 ft.
- Size 1520 sq. ft.
- Bedrooms 3
- Bathrooms 2
- Garage Lot
- Two-car Concrete Driveway
- Lawn
- Fence
- 4’ X 5’ Front Step
- Landscaping
- 10’ X 12’ Deck
- Spacious and open layout, perfect for entertaining
- Large kitchen with a corner pantry and a generously sized island
- Large utility room offering plenty of space for a stand-up freezer or additional storage
- Luxurious ensuite off the primary bedroom featuring two vanities, a soaker tub and walk-in shower
Floorplan and Standard Specs





























