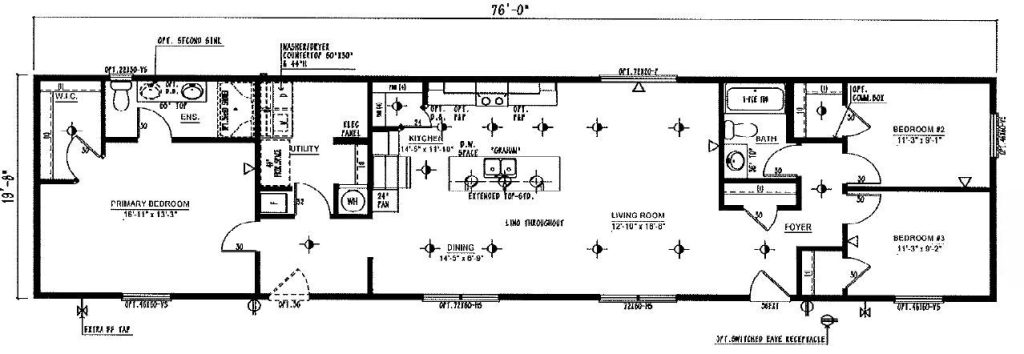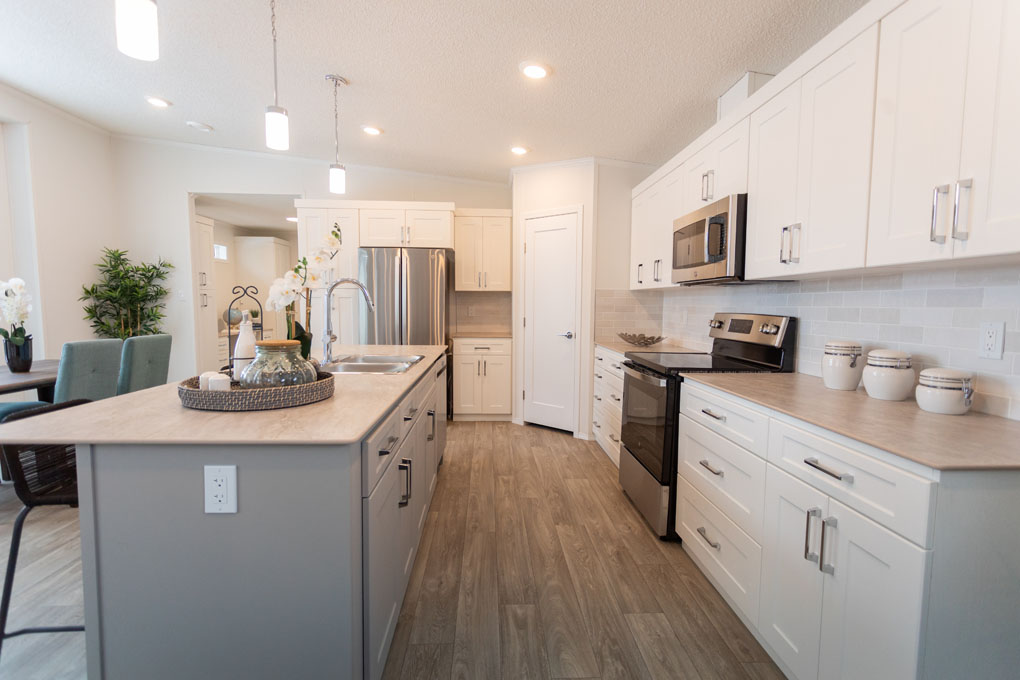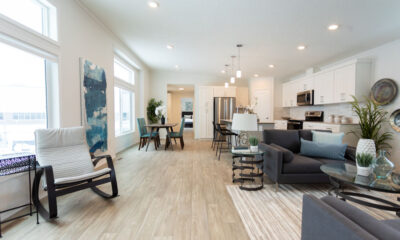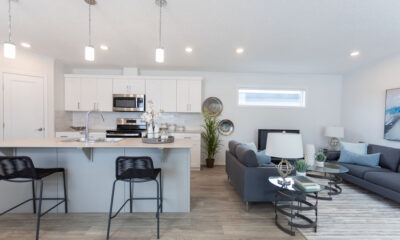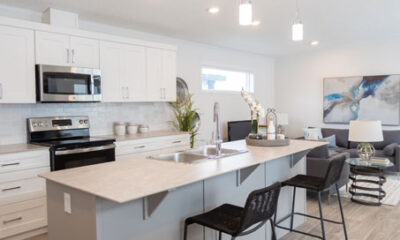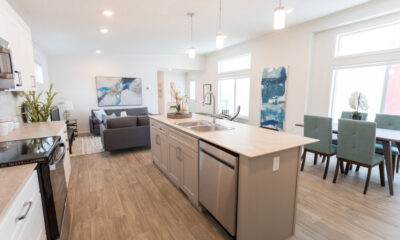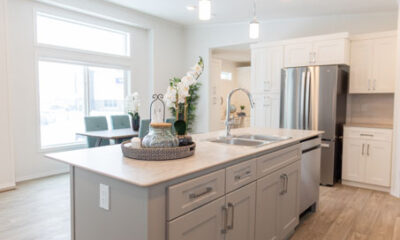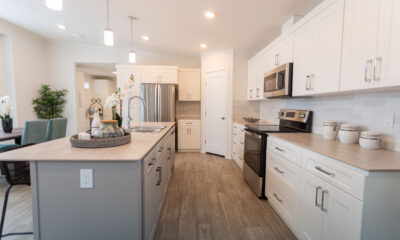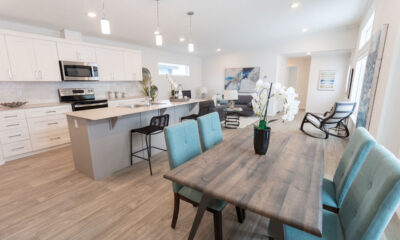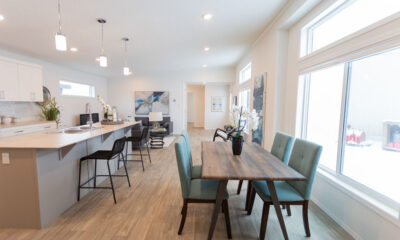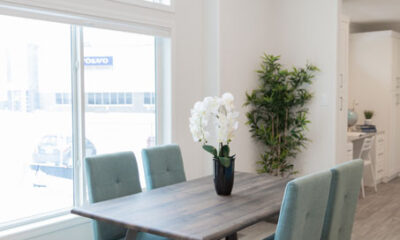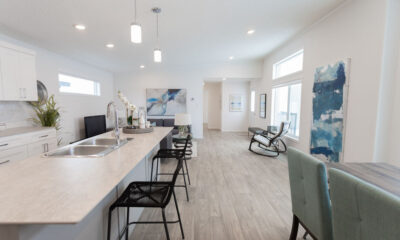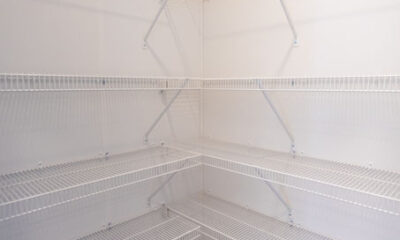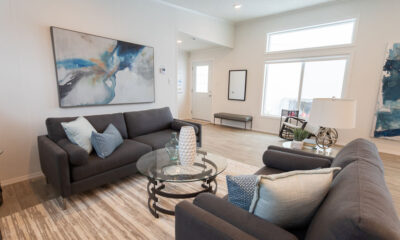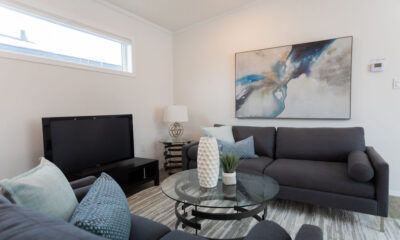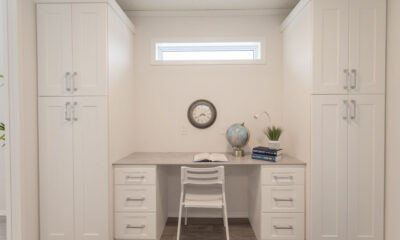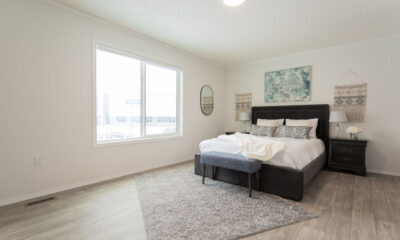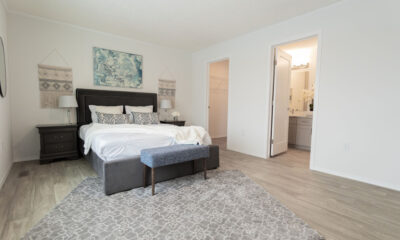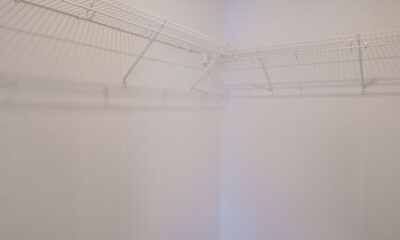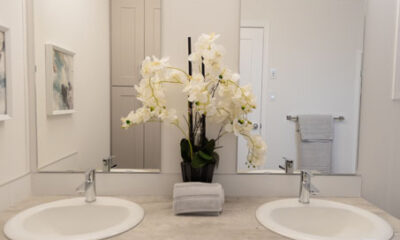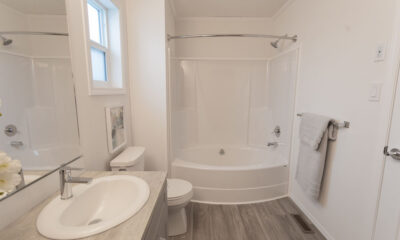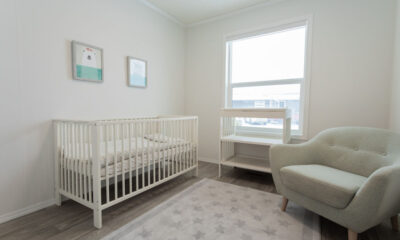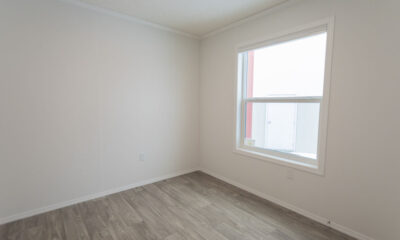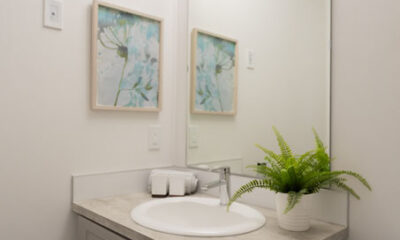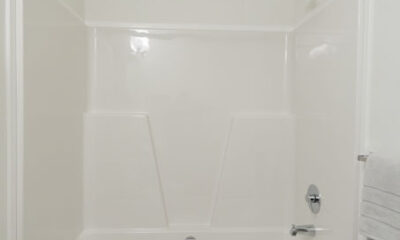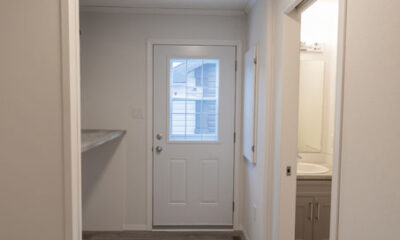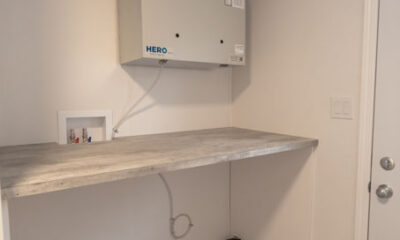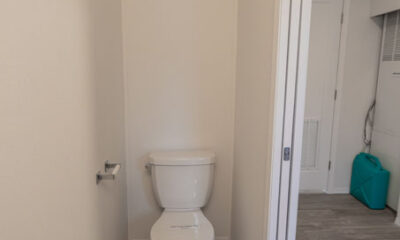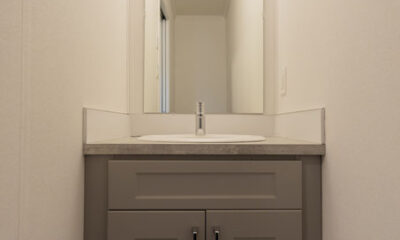Meet the Anchorage, a home designed for the way you really live. With 3 bedrooms, 2 bathrooms and bright, open spaces, it’s perfect for family life or simply having room to breathe.
The kitchen is the heart of this home with rich grey cabinets, sleek thinscape countertops and a corner pantry that keeps everything within reach and out of sight. From weeknight dinners to big gatherings, it’s a space that makes cooking and connecting easy.
The primary suite was designed with real comfort in mind. There’s space for your king bed along with an ensuite that balances style with storage so you can unwind without the clutter.
Even the laundry room has thoughtful touches like built-in countertops over the washer and dryer, making everyday chores feel just a little easier.
The Anchorage blends clean design, smart function, and a warm, welcoming feel. It’s not just a floorplan, it’s the kind of home you’ll love coming back to every day.
Note: Colors of the Anchorage at 139 Meadows Drive may vary.
Book a Showing
Jandel Homes
34 Meadows Drive,
Morinville, AB T8R 2P7
- Price $330,195
- Dimensions 20 ft. X 76 ft.
- Size 1520 sq. ft.
- Bedrooms 3
- Bathrooms 2
- Garage Lot
- Two-car Concrete Driveway
- Lawn
- Fence
- 4’ X 5’ Front Step
- Landscaping
- 10’ X 12’ Deck
- Modern dark grey cabinets with an upgraded thinscape countertop
- Redesigned primary bedroom fits a king-sized bed with enhanced ensuite storage
- Extra windows throughout bring in tons of natural light
- Spacious utility room with built-in countertops above your washer and dryer
- Smart storage with custom cabinets, island and a corner pantry
Floorplan and Standard Specs
