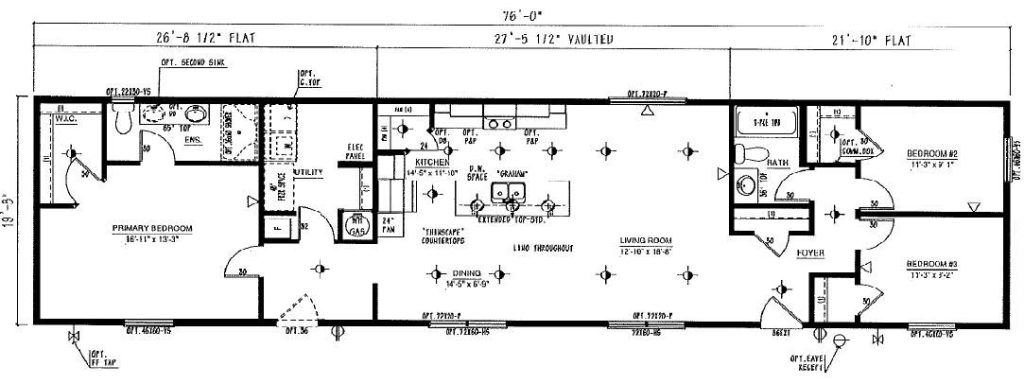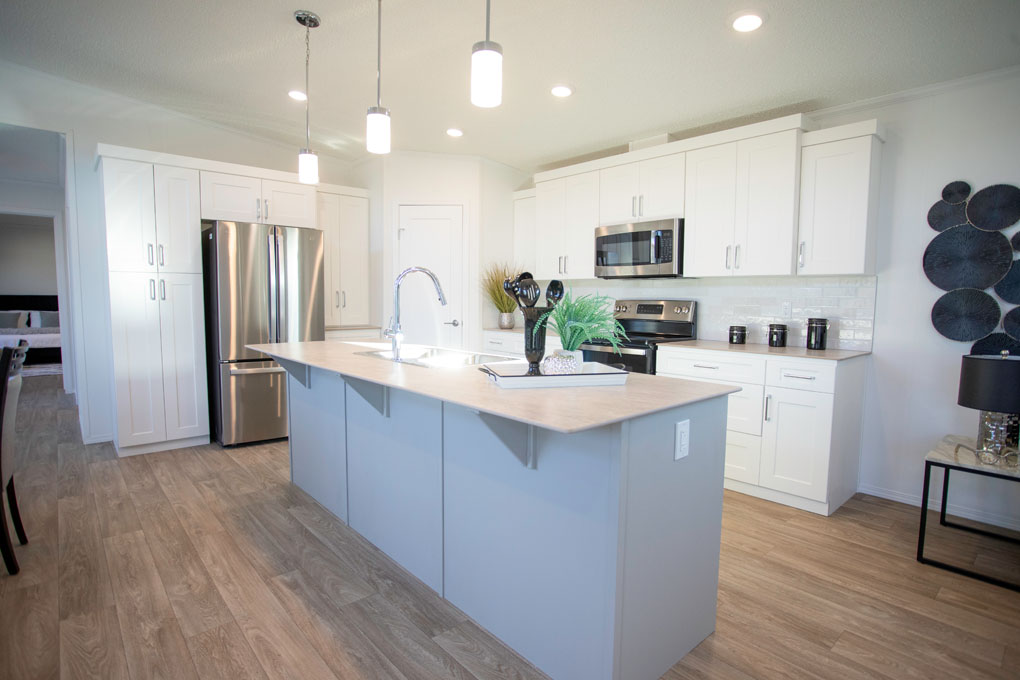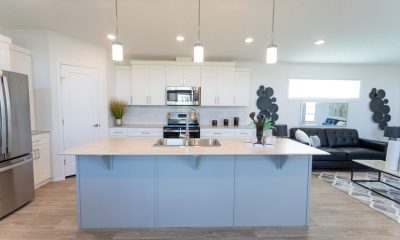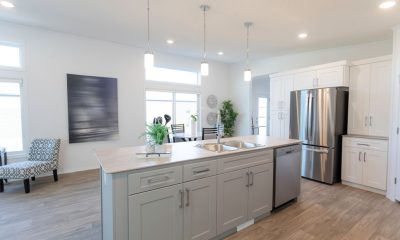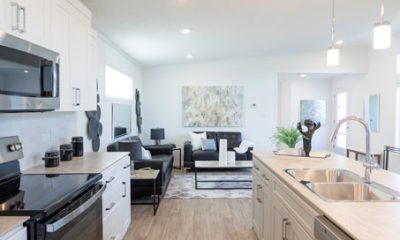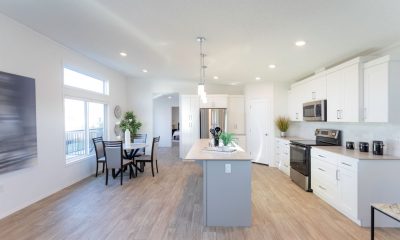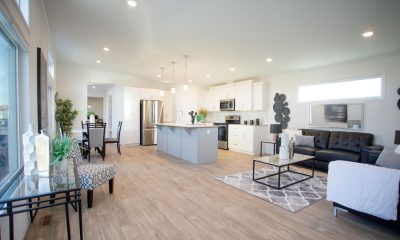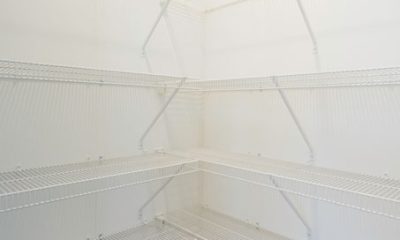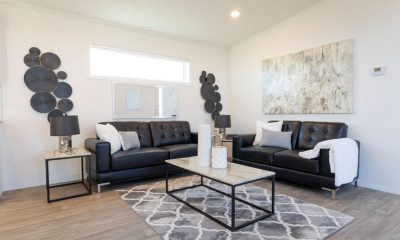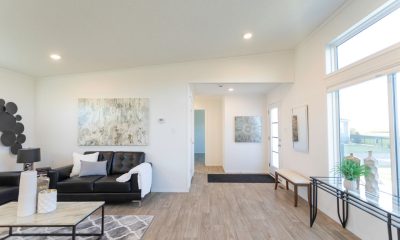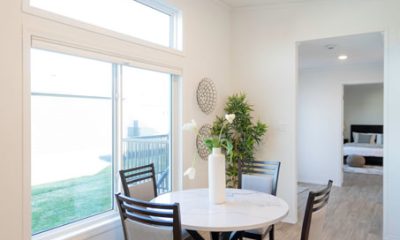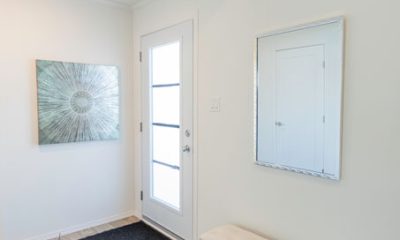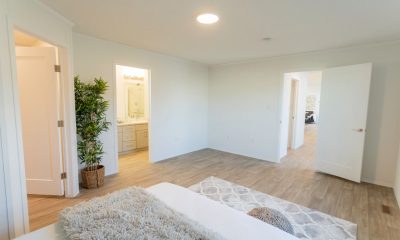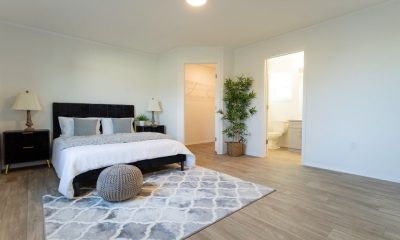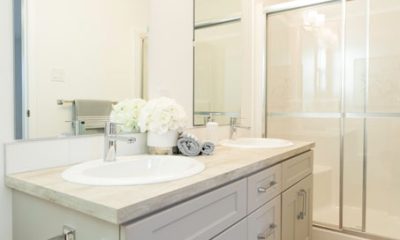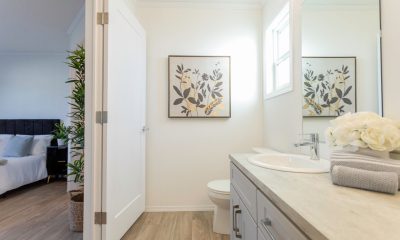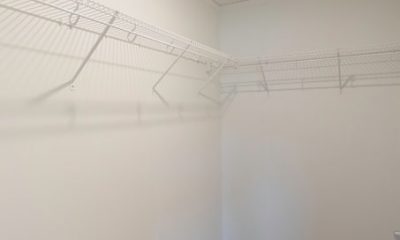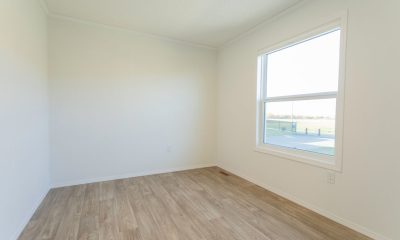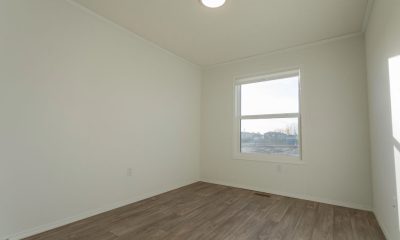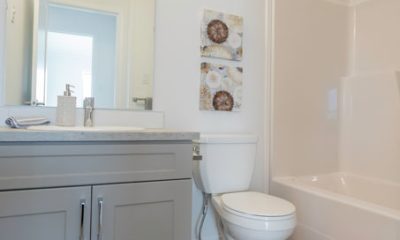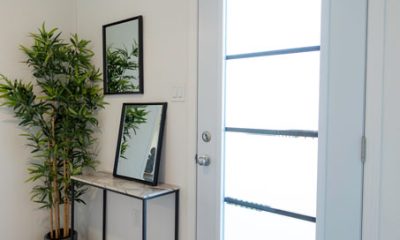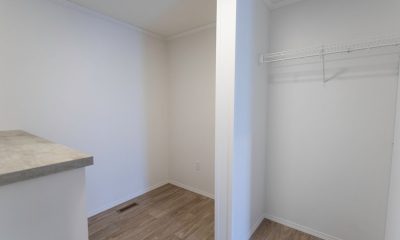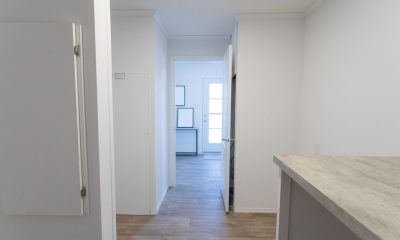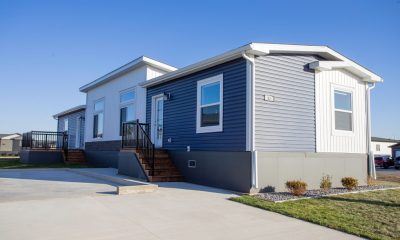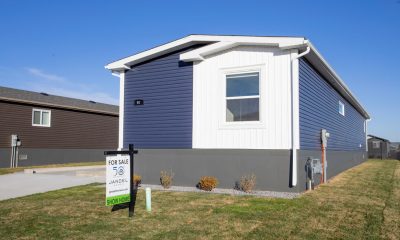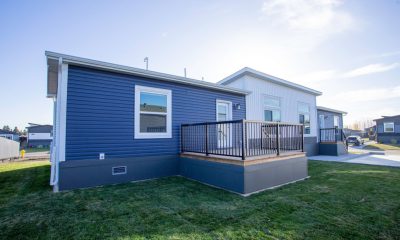Step into the Anchorage, a home that combines modern design with everyday comfort. This 3-bedroom, 2-bathroom floorplan feels fresh and open, with large windows that fill each space with natural light.
The exterior makes a statement with a sleek new roof pitch and modern design package that sets the tone before you even walk inside.
In the kitchen, you’ll find rich grey cabinets, streamlined thinscape countertops and a corner pantry that’s as practical as it is stylish. It’s the perfect backdrop for everything from casual family meals to dinner with friends.
The primary suite gives you the space to stretch out with a king-sized bed and a private ensuite that blends modern finishes with smart storage. Even laundry day gets an upgrade with built-in countertops that make the space both tidy and functional.
With its modern exterior and thoughtful interior details, the Anchorage is more than a house — it’s a home that’s built for the way you want to live today.
Book a Showing
Jandel Homes
34 Meadows Drive,
Morinville, AB T8R 2P7
- Price $332,900
- Dimensions 20 ft. X 76 ft.
- Size 1520 sq. ft.
- Bedrooms 3
- Bathrooms 2
- Garage Lot
- Two-car Concrete Driveway
- Lawn
- Fence
- 4’ X 5’ Front Step
- Landscaping
- 10’ X 12’ Deck
- Sleek new roof pitch package gives the exterior a fresh, contemporary look
- Modern white and light grey cabinets with an upgraded thinscape countertop
- Redesigned primary bedroom fits a king-sized bed with enhanced ensuite storage
- Extra windows throughout bring in tons of natural light
Floorplan and Standard Specs
